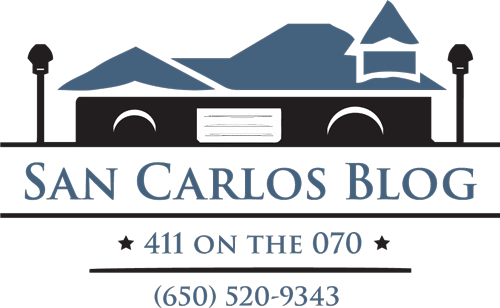I was contacted by Alex Phillips of the Planning Commission who wanted to clarify some points on the original post that was forwarded to the San Carlos Blog by the GESC. Phillips wanted all San Carlos residents to understand the following:
(1) The proposed homes were to be only two stories high.
(2) A developer is not in the picture or in any way connected to the current discussions.
(3) There will NOT be an eminent domain action.
Additionally, please see the response from the City of San Carlos regarding the letter which surfaced from the GESC:
“With regard to the “emergency letter” you sent to the GESC on October 12 specific to the Holly Street General Plan Alternative; I wanted to provide some background information to clarify what is being proposed to the residents of the GESC area. We have spoken with a few residents in the area and their concerns about what actions the City may take in the future in their neighborhood.
It needs to be clearly stated that the city has no plans or funds to purchase properties in this area or to pursue development envisioned by the GPAC and Planning Commission’s proposed Land Use designations. Any such changes in the future would involve development by the private sector. Such development would be dependent on the market forces where properties could be acquired and consolidated over the long term.
I think it is important for the residents of the GESC to know all the facts before coming to any conclusions. I wanted to run this by you and ask that you distribute this email to the GESC Board and residents.
Background on General Plan Update Concept for the Holly Street Corridor
On October 6th, the Planning Commission considered GPAC’s recommendations on the Preferred General Plan Land Use Alternative Map which is a compilation of 11 study areas. The Holly Street corridor between Industrial Road and Old County Road is Study Area 11.
The GPAC recommended to the Planning Commission that the single family residential properties along Holly Street be designated as Multiple-Family, Low Density (10-20 dwelling units to the acre) with a two story height maximum. The corridor is currently designated Single Family and Service and Convenience and zoned Single Family Residential (R-1) and Central Commercial (C-2) in the current General Plan and Zoning Ordinance respectively.
GPAC also recommended a “Gateway” Overlay District be applied to this area. The Gateway Overlay district designation would be supported by policies in the General Plan that would encourage a consolidation of properties, with the objective of re-aligning Holly Street to create larger developable parcels, while allowing for a better design solution to accommodate the high traffic volumes in the corridor. The gateway overlay would ensure high quality development, attractive landscaping and pedestrian and roadway improvements befitting a key gateway into the community.
Discussion
The Multi Family-Low Density designation would allow apartments or condominiums with a two story maximum along Holly Street to respect the character of the surrounding residential neighborhood. The intent of GPAC’s Gateway Overlay District recommendation is to recognize that this corridor is an important gateway into San Carlos and to allow for the possibility that new development could occur by increasing the marketplace value of these properties. Thus, there would be more likelihood of improvement to the Holly Street corridor with new residential development. In addition, there would be a potential to further improve traffic and circulation conditions.
This idea has been discussed for months at the GPAC level and was vetted at the community wide meeting at the Hiller Museum on July 30th.
Planning Commission Review/Recommendation
On October 6th, the Planning Commission moved to support the Holly Street gateway overlay and multi-family low density residential designation from GPAC. However, the Commission was intrigued by a written proposal suggested by a local resident to extend the Gateway concept. After discussion of this idea, the Commission moved to extend the gateway overlay and multi-family low density land use designation to include the single family parcels directly to the east and facing Springfield Drive (See Attached Map). The Commission’s intent is to make it more likely for parcel assemblage to take place. The parcels facing Springfield Drive are currently designated as Single Family and zoned Single Family Residential (R-1) in the current General Plan and Zoning Ordinance.
Next Steps
The Planning Commission’s recommendation as well as the GPAC recommendation and comments from the Economic Development Advisory Commission (EDAC) on the General Plan Land Use Maps will be going to the City Council on October 27th for consideration. The Council discussion will provide direction on the General Plan Preferred Land Use Map which will ultimately be discussed and adopted along with an updated General Plan at a Council meeting projected to be held in the summer of 2009.
Please let me know if you have any questions regarding this email.
Thanks, AL
AL SAVAY, AICP
COMMUNITY DEVELOPMENT DIRECTOR
CITY OF SAN CARLOS, CALIFORNIA”
Update: Eastside Proposed Project
October 27, 2008
2008-2025 SCEF Diamond Sponsor
 Since 2008 I am proud to have donated auction items and cash totaling $300,000 to the San Carlos Education Foundation.
Since 2008 I am proud to have donated auction items and cash totaling $300,000 to the San Carlos Education Foundation.Subscribe
Get it straight from the top! Bob Bredel is the #1 Realtor for total San Carlos sales volume 2008-2025. Never miss out on San Carlos news by getting our blog in your inbox. As an added bonus, receive quarterly real estate market reports.
Ask Bob Bredel
-

Contact
Bob Bredel
650-520-9343
bob@bredelhomes.comAddress
Christie’s International Real Estate Sereno
662 Laurel Street, Suite A
San Carlos, California 94070Subscribe
Subscribe to receive notifications when new posts are added to the San Carlos Blog.



Leave A Reply